Open your commercial space with a clear plan and the right team
Atory is your one-stop hub to get inspired, plan, and connect with trusted professionals - Realtors, Architects, GCs, Specialists and everyone in between
Get Inspired
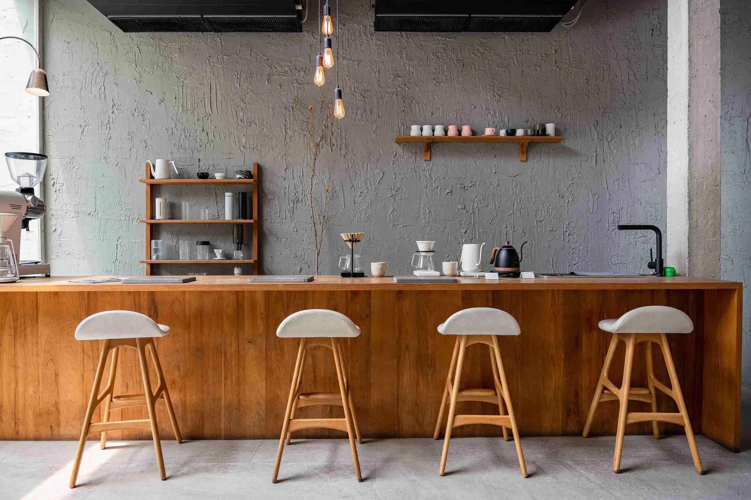
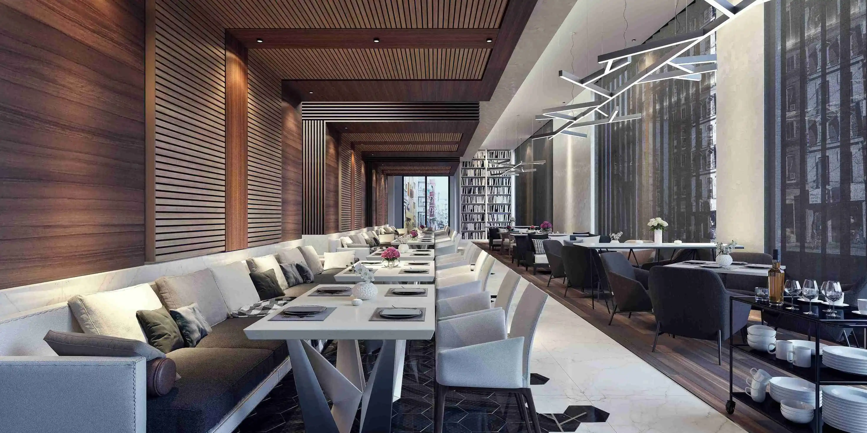
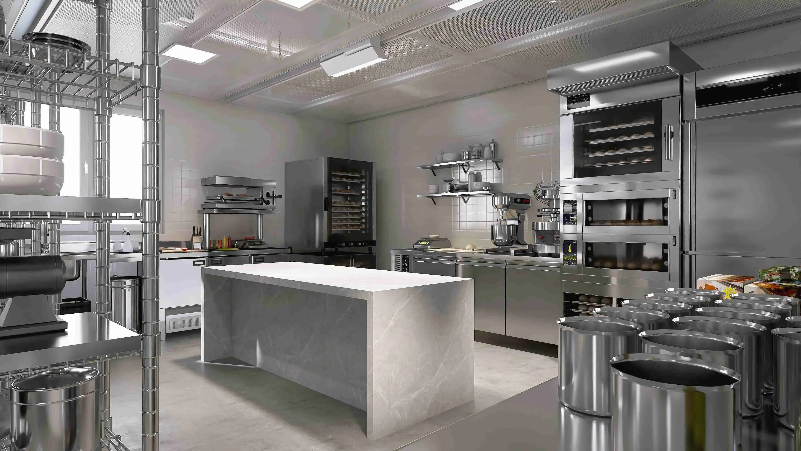
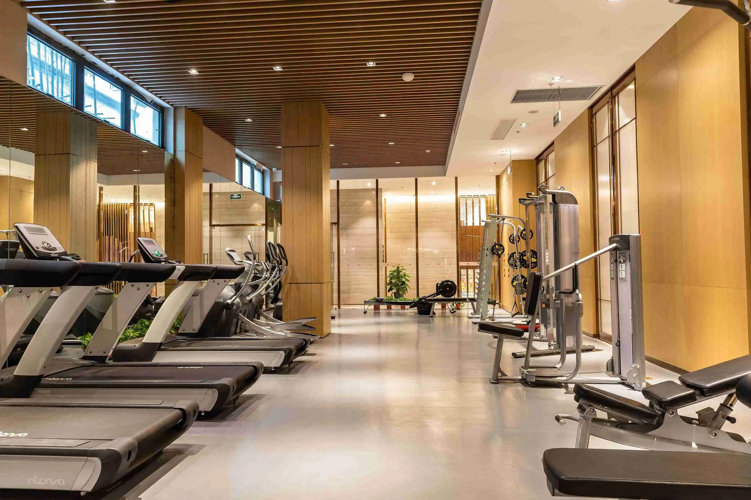
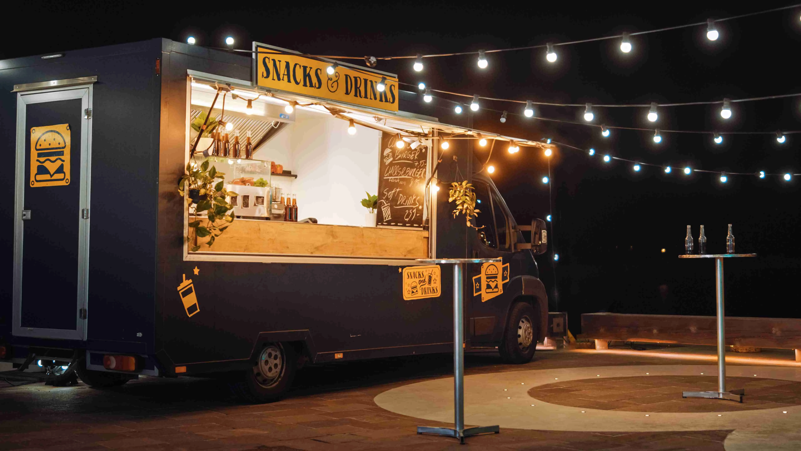
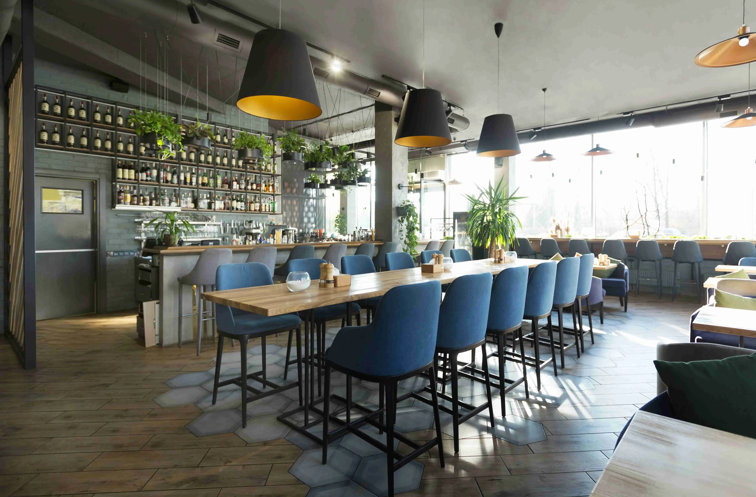
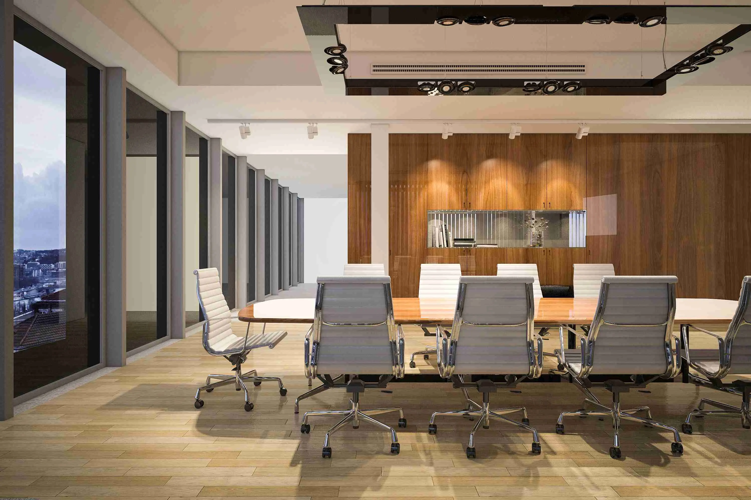
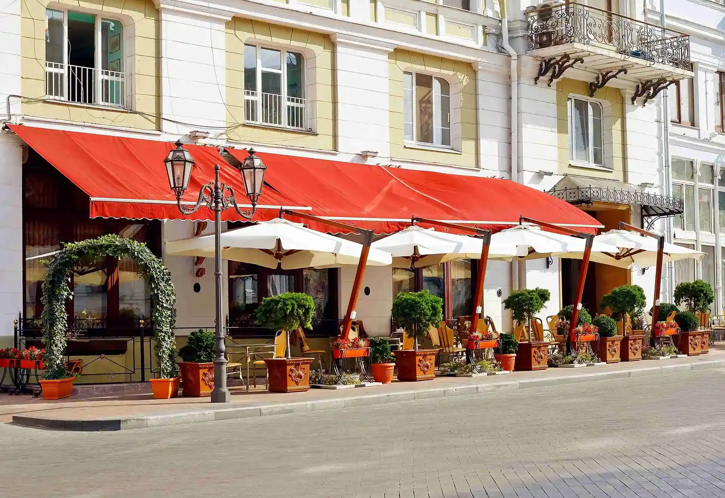
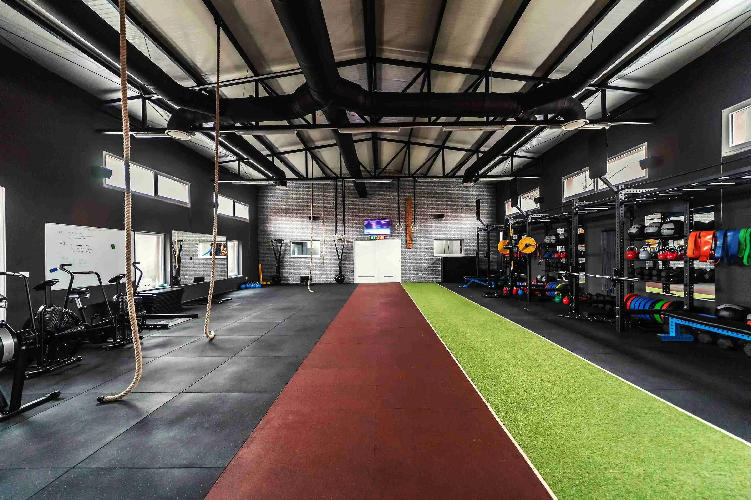
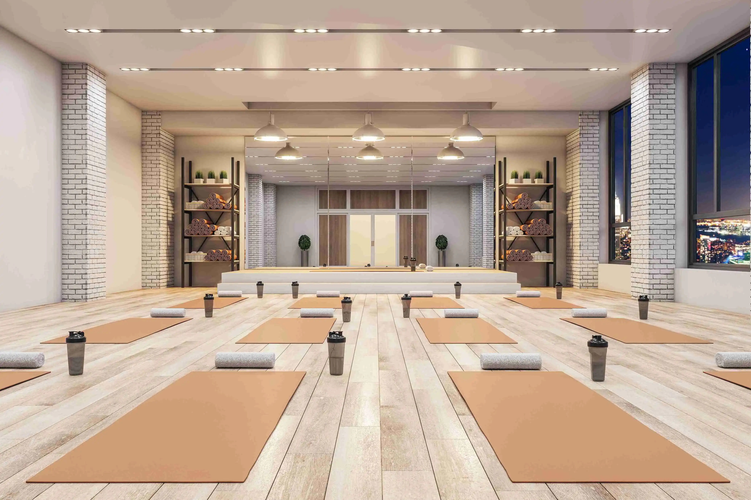
Get Inspired
Browse illustrated lookbooks by business type - cafe, medical office, gym, fitness, office and collect ideas for layout, finishes and spaces. Save favorites to your project lookbook.
One Hub, multiple stops
We'll get you started with your brick and mortar buildout plan
Inspiration & Lookbooks
Curated photos and articles that help users visualize spaces, layouts, finishes, and branding ideas


Professional Directory
Architects, contractors, designers, and vendors can list their profiles, showcase projects, and be discovered by business owners


QuickPlanning Tools
Early planning, simplified: quick program & cost info for your new space

Editorial Hub
A space to share insights, articles, and success stories

Inspiration & Lookbooks
Curated photos and articles that help users visualize spaces, layouts, finishes, and branding ideas


Join Atory
We look forward to being part of your commercial real estate journey